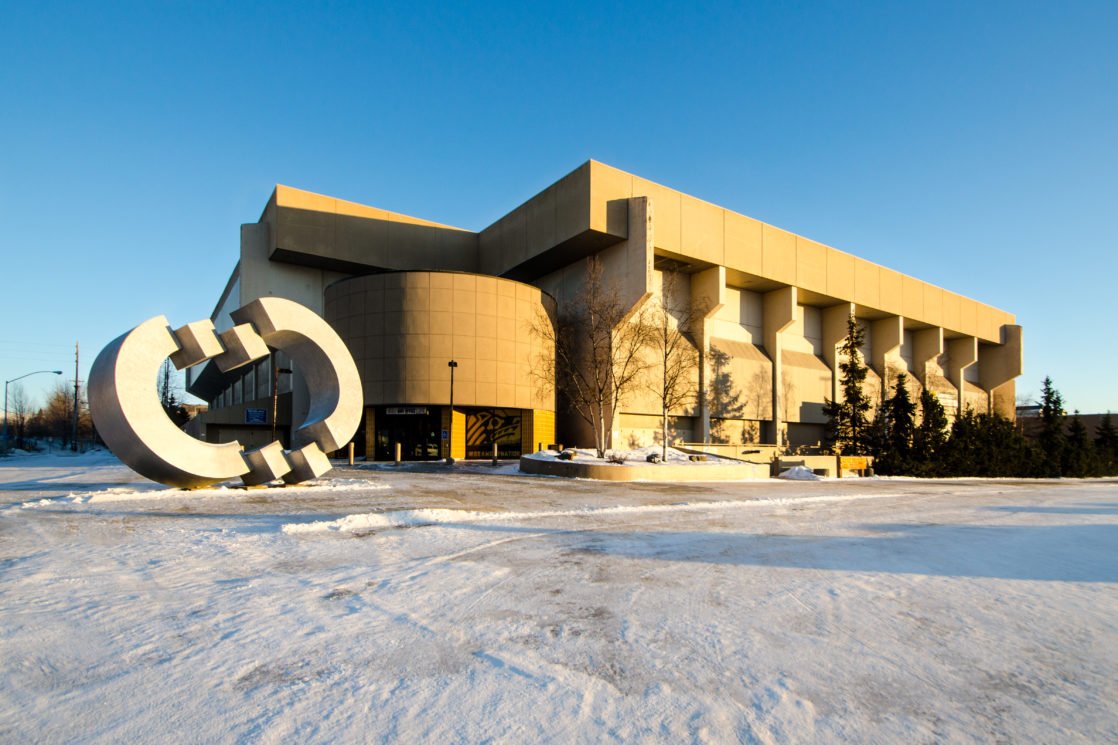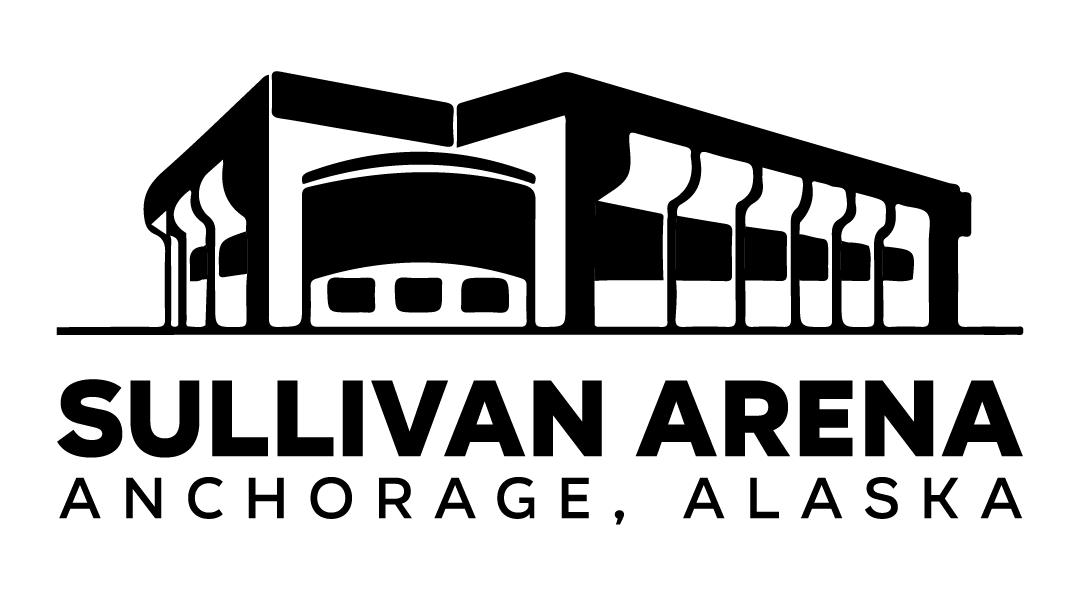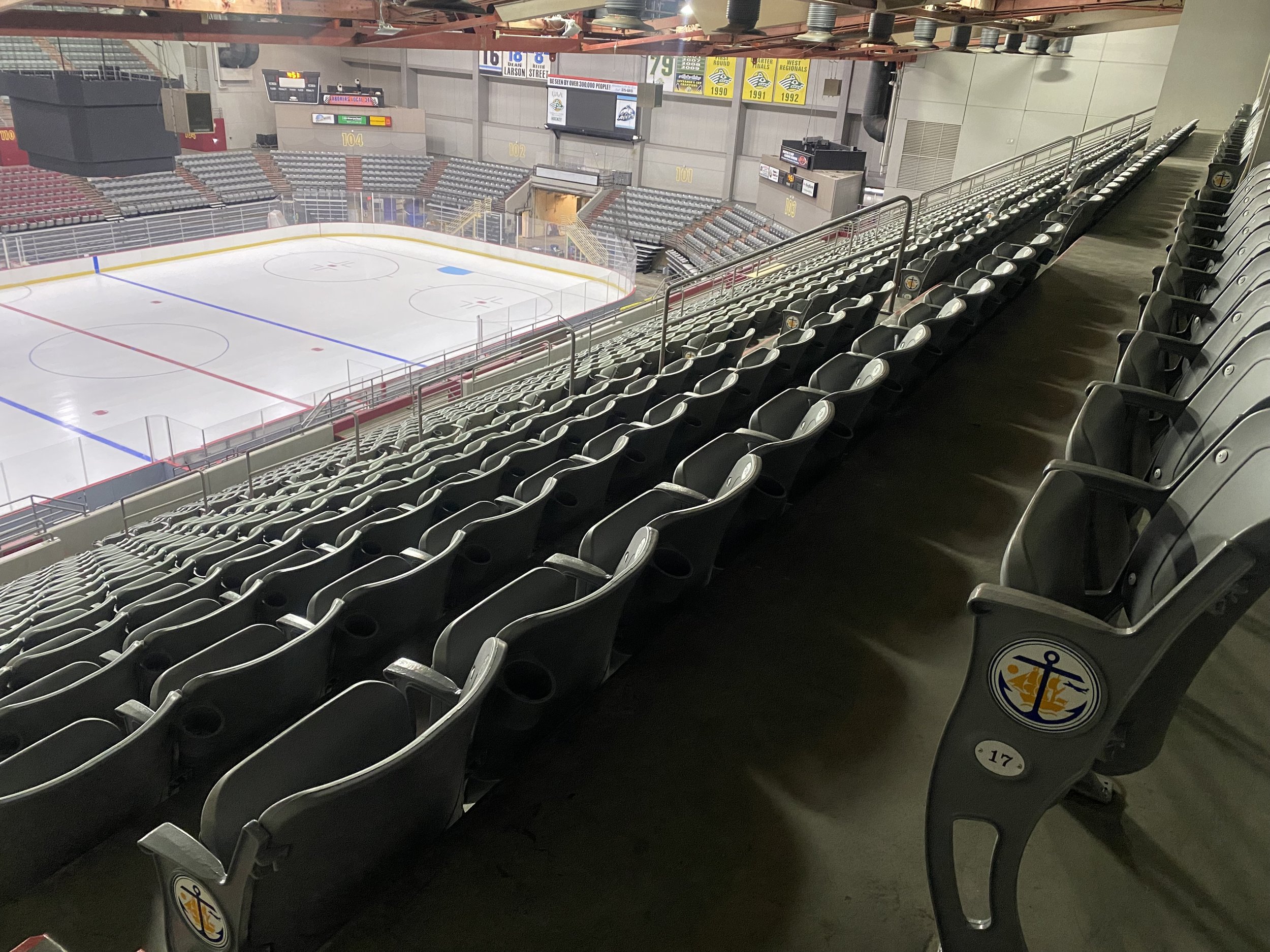FACILITY INFORMATION
This section is dedicated to providing vital information for concert and event promoters about the Sullivan Arena. Please take your time and explore all we have presented here for you. If you have any questions that we have not answered here, please e-mail: John Stenehjem, General Manager at john@omalleysports.com or Brock Lindow, Director of Events and Promotions at brock@omalleysports.com
Concerts : Up to 8,751
Ice Hockey : 6,290 (seated) / 6,490 (with standing room)
Basketball : 7,987
Boxing / Wrestling : 8,935
Surface : 200’ x 100’ (Ice Hockey)
SEATING CAPACITIES
One 14 ft drive-in loading door
Large shows can load / unload trucks simultaneously
COVERED LOADING DOCK
32,000 total square feet
4 Bathrooms
2 VIP Rooms
CONCOURSE
32,000 square feet with retractable seating extended to the hockey dasher.
Olympic sized rink 200ft x 98.5ft
Four 8 x 8 ft video screens with a wrap around LED display system
ARENA FLOOR
Event level layout and security minimizes unauthorized backstage access.
Dressing rooms all equipped with high speed internet connections, located in an enclosed hallway for greater security control.
Green Room with comfortable furniture.
Two promoter offices, located in the marshaling area with excellent access to all backstage areas.
Seven carpeted team locker rooms.
BACKSTAGE
Seven Team Rooms.
Separate Dressing Room for officials.
Three individual Star Dressing Rooms.
Restrooms and shower facilities in all Dressing Rooms.
Above rooms have CCTV.
All Team Rooms are fully carpeted.
BACKSTAGE ROOMS
Kitchenette
Two bathrooms
One shower
Fully carpeted















